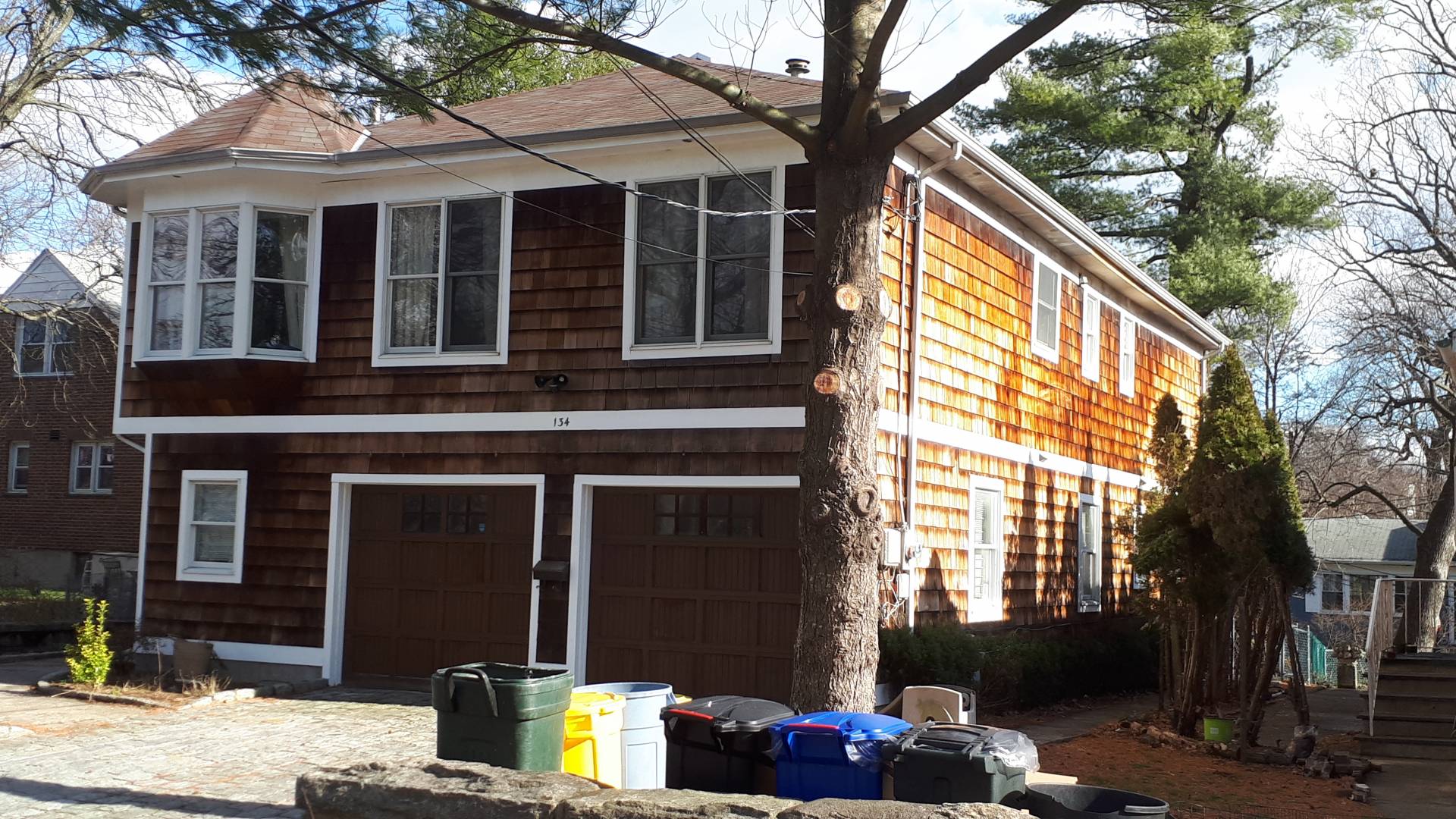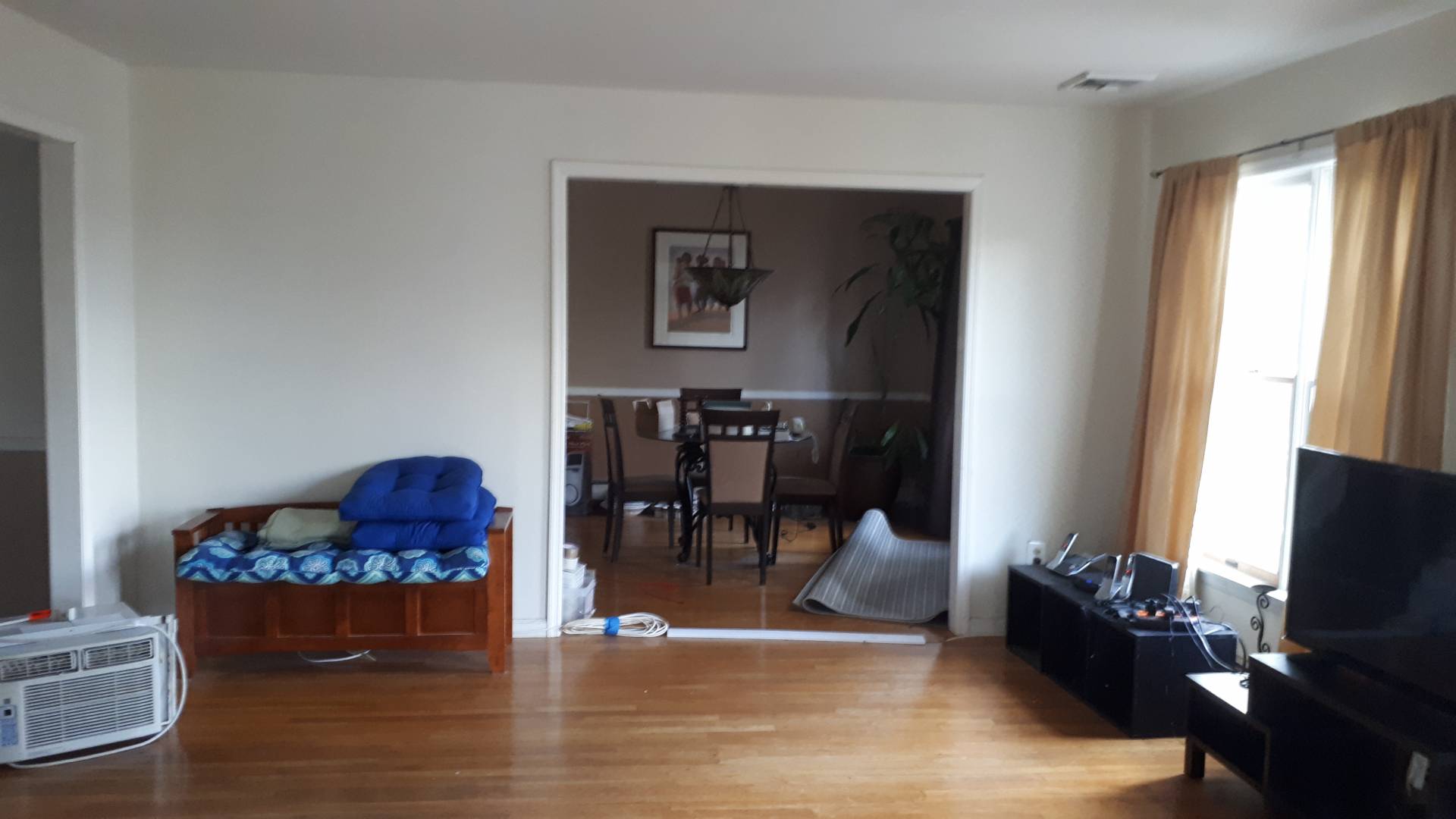134 Alta Ave, Yonkers, NY 10705
| Listing ID |
10862187 |
|
|
|
| Property Type |
House (Attached) |
|
|
|
| County |
Westchester |
|
|
|
| Township |
YONKERS |
|
|
|
| Neighborhood |
Park Hill |
|
|
|
|
| School |
YONKERS CITY SCHOOL DISTRICT |
|
|
|
| Total Tax |
$10,958 |
|
|
|
| FEMA Flood Map |
fema.gov/portal |
|
|
|
| Year Built |
1989 |
|
|
|
| |
|
|
|
|
|
PARK HILL SECRET
Spacious 5 bedroom, 3 bathroom home for immediate sale in quiet, exclusive Park Hill community of Yonkers. Configured as a mother/daughter, this 2-story split level house features: A separate lower floor space containing two bedrooms and bathroom, a large living room, with ample dining and kitchen space; there are three separate entrances (egress from the rear door and side door, and an interior entrance) into the upstairs apartment; The upper level has three bedrooms including a master bedroom and master bath, a separate dining room, modern kitchen with a brand new refrigerator/freezer, dishwasher and a full bath in hallway; Separate zoned heating upstairs and downstairs; A two-car garage and private laundry room with utility sink, and washer/dryer round out the ground floor; Both the garage and the attic offer additional space for storage. Two car driveway and lots of on-street parking on peaceful, tree-lined cul de sac. Neighborhood Description Located in historic Park Hill. Home to professional writers, artists, architects, publishers and just plain folk who enjoy each other's company year-round in this eclectic close-knit community.
|
- 5 Total Bedrooms
- 3 Full Baths
- 4791 SF
- 5508 SF Lot
- Built in 1989
- 2 Stories
- Available 2/01/2020
- Shingle Style Style
- Lower Level: Garage Access
- Separate Kitchen
- Other Kitchen Counter
- Carpet Flooring
- Hardwood Flooring
- Entry Foyer
- Living Room
- Dining Room
- Family Room
- Den/Office
- Study
- Primary Bedroom
- en Suite Bathroom
- Kitchen
- Breakfast
- Laundry
- First Floor Bathroom
- Propane Stove
- Baseboard
- Hot Water
- Gas Fuel
- Central A/C
- Wall/Window A/C
- Frame Construction
- Cedar Clapboard Siding
- Asphalt Shingles Roof
- Attached Garage
- 2 Garage Spaces
- Municipal Water
- Municipal Sewer
- Fence
- Cul de Sac
- Driveway
- Trees
- Tennis Surface: N/A
- Street View
- River View
- Park View
- Near Bus
- Near Train
- Mid-rise (Bldg. Style)
- Laundry in Building
- $10,958 City Tax
- $10,958 Total Tax
- Tax Year 2018
|
|
DEXTER WADSWORTH
WADSWORTH DEXTER C
|
Listing data is deemed reliable but is NOT guaranteed accurate.
|





 ;
; ;
; ;
;